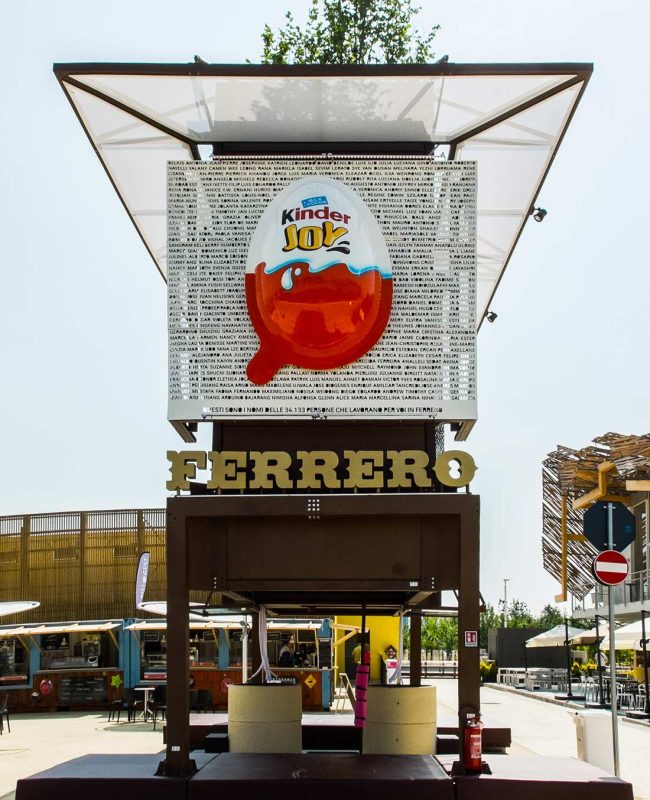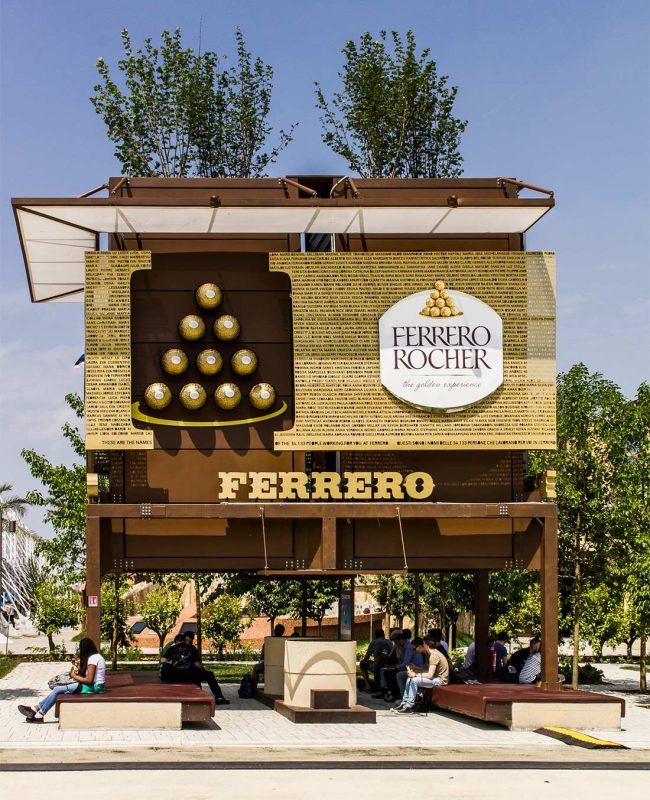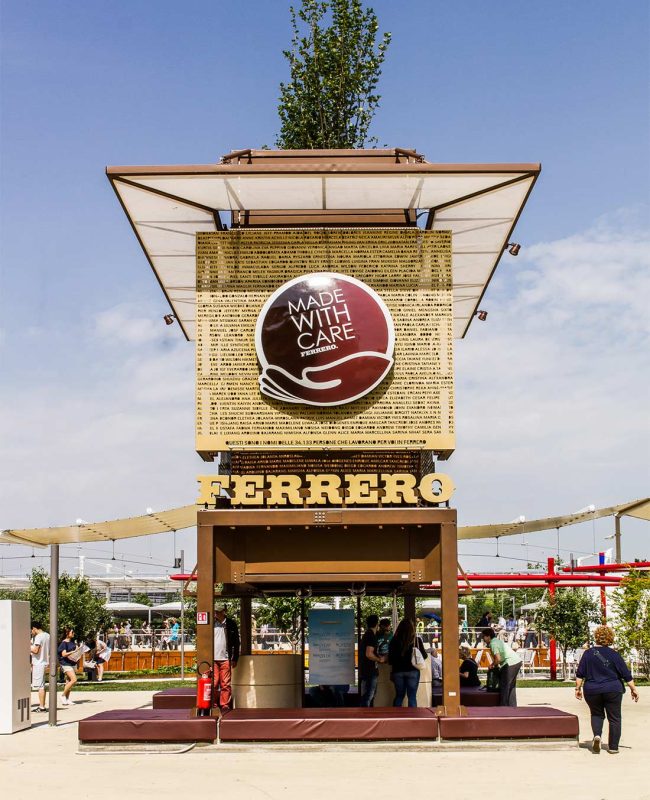Ferrero Expo 2015
Major Exhibitions Ferrero Expo 2015
Real architecture migrated to distant places
A universal exhibition is a voyage through ephemeral worlds, an imaginary journey that showcases the relationships between architectural practice, temporary presence and communication/display. This skilful blend generates a complex of multiform spatial mutations, instigating a series of reflections that are closely connected with day-to-day life.
The completely modular structural units from Expo 2015 have been dismantled and rebuilt as new architectural projects in Africa.
The project for the Ferrero pavilion at the Expo 2015 event is a reflection on the ethical theme of REUSE: creating a high-quality project also meant considering its subsequent re-use and planning for the project's future. The entire work was conceived as an installation with a double life, a "dreamed dream" to arouse wonder during the Expo, and a vision of real architecture that would migrate to far-off places.


Total surface covered
Sprech carried out the entire project on behalf of Ferrero: the Kinder + Sport Pavilion had an area of 1500 square meters and 7 satellite totems (pods), which towered above the decumanus. At the end of the Expo, the structures were dismantled, taken to the Martano factories in Lecce, Italy, and adapted to become a school in a refugee camp in Cameroon and an infirmary in South Africa.
